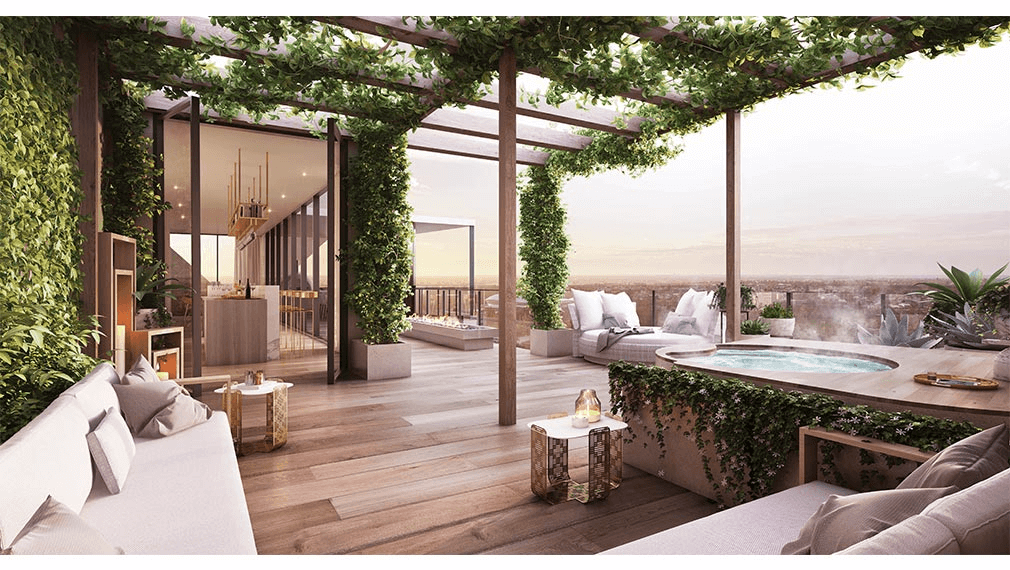In July 2019, we were contacted by the private buyer of the Realm Adelaide northern penthouse, of the currently under construction $100 million, 40 floor, 132 meter Apartment Tower in Austin Street, which has sold for $5.2 million off the plan, the highest apartment price in state history, in the tallest building in Adelaide. We have been asked to supply the loose furniture, furnishings and effects for their new private residence.
The 605sqm penthouse, set over the buildings top two levels, will feature five bedrooms, four bathrooms and two kitchens. It will offer 455sqm of internal living space, and an additional 150sqm of outside entertainment space. Construction is expected to settle in April 2020.
The slimline tower will rise above the historic Assay House which was built in 1858 and used by local Gold prospectors. The actual site is where the first currency was minted in Australia. The façade has been preserved and the building now features a ground-level bar and restaurant.
The architects have taken artistic inspiration from the history of this building and incorporated it into the tower’s design. The geometric golden hues shining over the façade will unite the past and present and create an iconic addition to the skyline. The project is being developed by Sydney based private developer Parallel Property and has been designed by renowned architects Elenberg-Fraser
Realm apartments are designed for open plan living and to maximise Adelaide’s panoramic views across the city. Realm Adelaide’s exterior is adorned with golden tones that pay tribute to the site’s historic past. The golden features are achieved through the use of custom perforated screens on apartments that aim to filter the sun and cool apartments in Adelaide’s notorious summers.
Entry to the building is via a five-star hotel-style lobby featuring an inlaid stone with a golden highlighted floor.
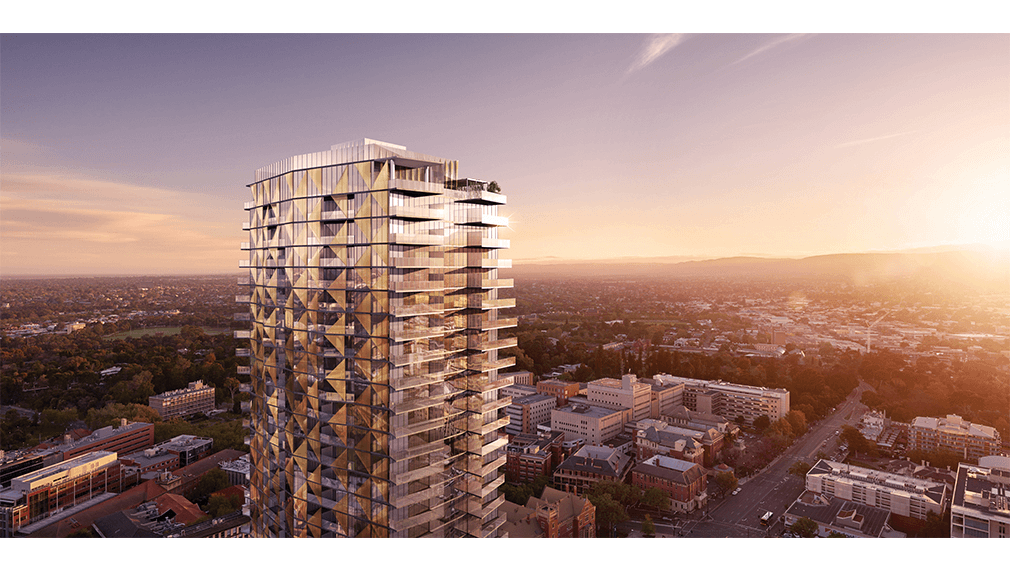
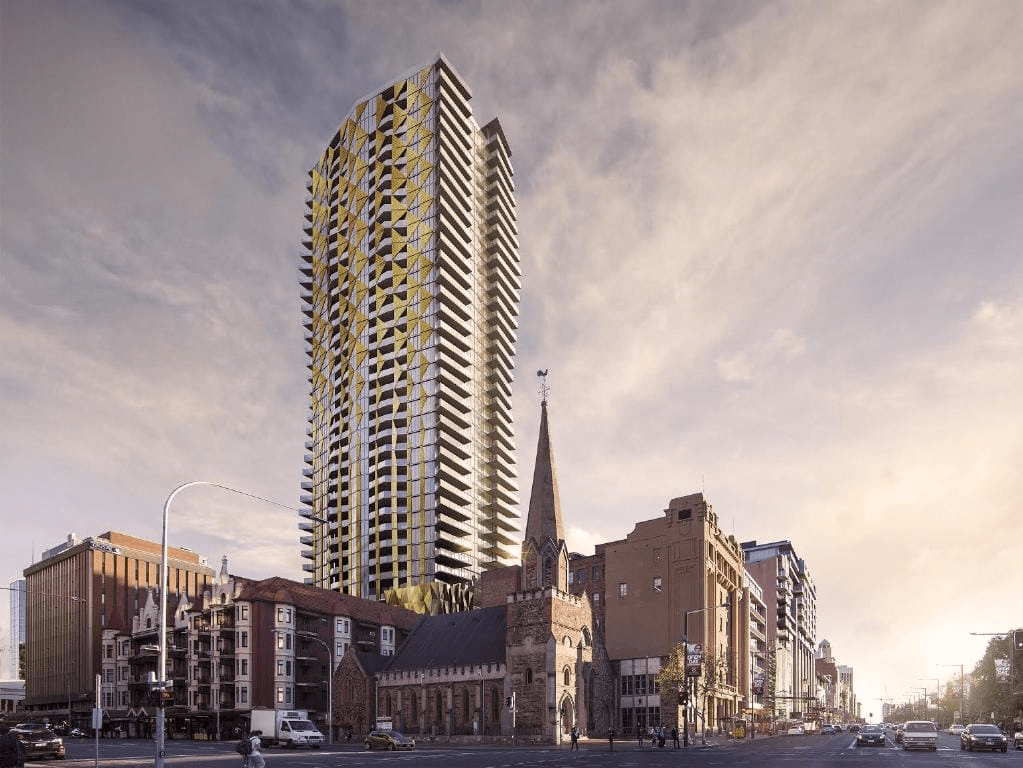
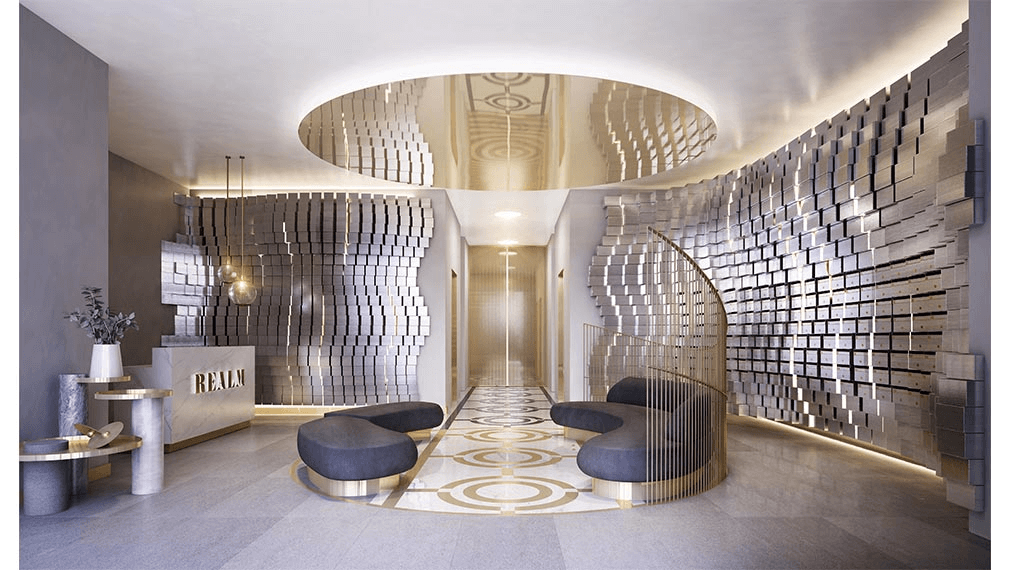
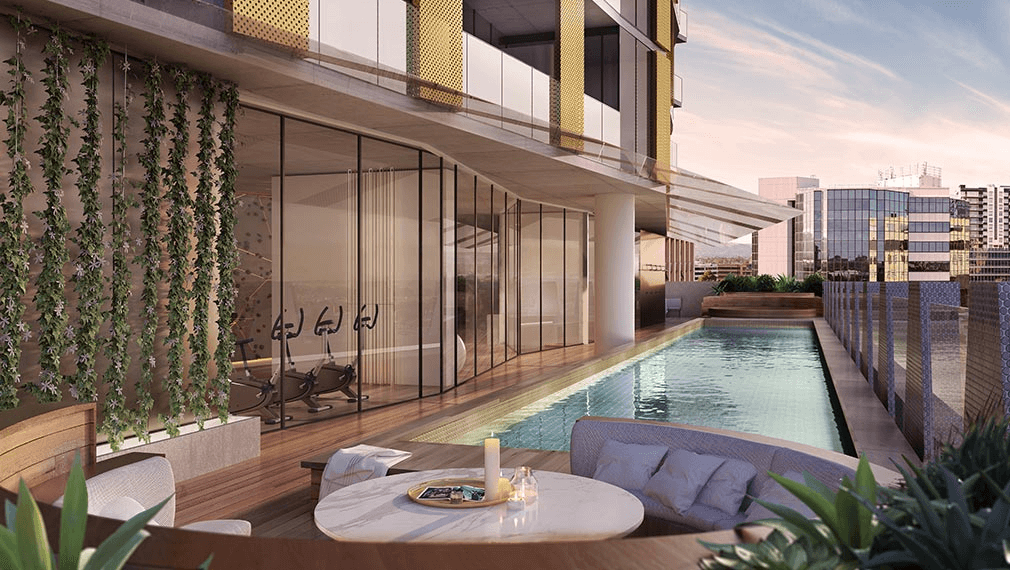
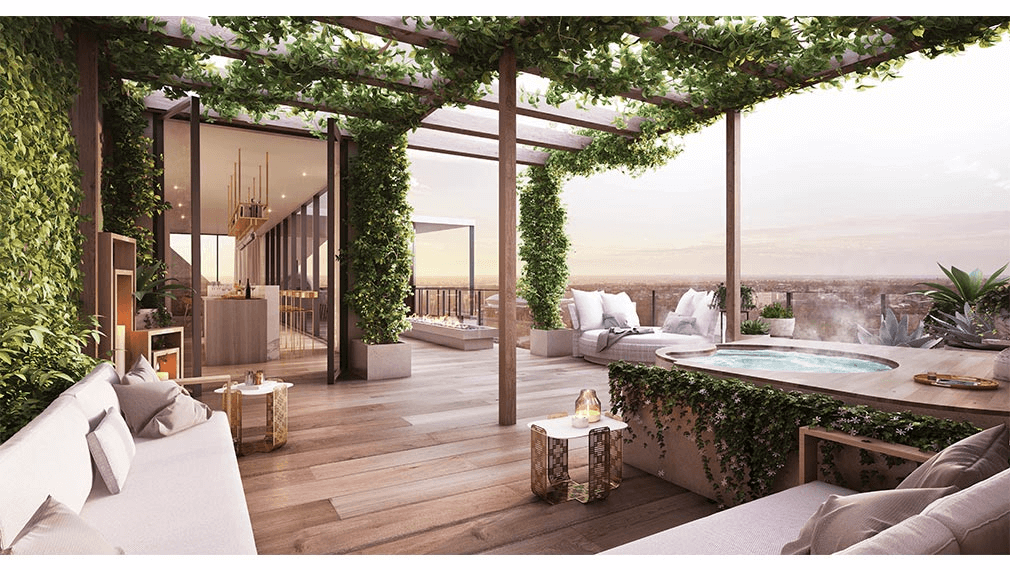
Our brief is to create an elegant, warm and modern space, that is ‘child-friendly’ and ‘family sensitive’.
Our initial thought is not to distract too much from the spectacular 270-degree views of the City, the parklands and the Gulf, and so to this end, we are keeping things simple.
The furniture selected is ‘mid-century modern’ inspired, with clean straight lines and splashes of soft organic curves. Our colour choices reflect the Architect’s finishes on floors, walls and cabinetry, and feature warm mid-tone greys, shadowy blacks, off-whites, tans, and of course, gold.
Highlights of colour are dotted amongst the neutral palette, to create individual rooms, but at the same time not separating them from the whole. These rich jewel colours simply add a sense of fun to the original sophisticated concept and include shades of emerald green, deep-water teal, blossom pink and sapphire blue.
The modern furniture in walnut timber, Italian stone, brass, and upholstered leather, linen and velvet, bring that shimmer of Ultra-Luxe, to a relaxed liveable space.
Accessories and artwork selections are eclectic, simple and modern and the splashes of gold used on the essentially abstract artwork, help to harmonize the relaxed and elegant concept. Generous use of trees, plants and flowers within the apartment reinforce its connection to the panoramic views of Adelaide’s natural parklands.
Below are some of the Mood Board Presentations that we submitted to our client, that encapsulate the interior design concepts created by our Designer, George Plastiras.












